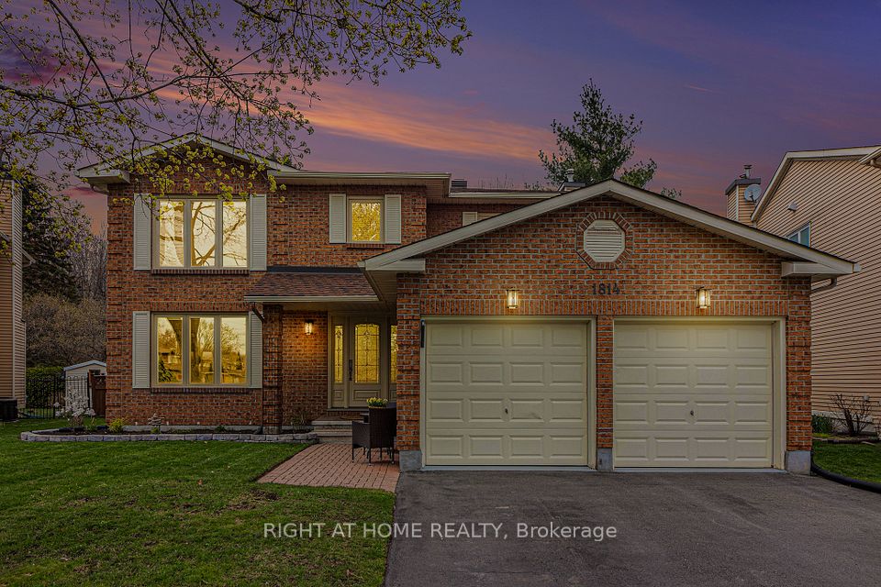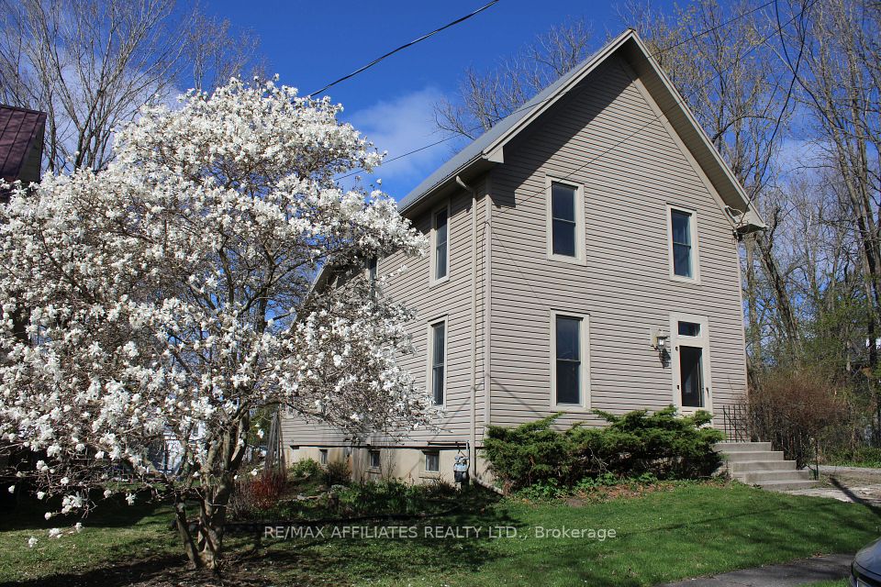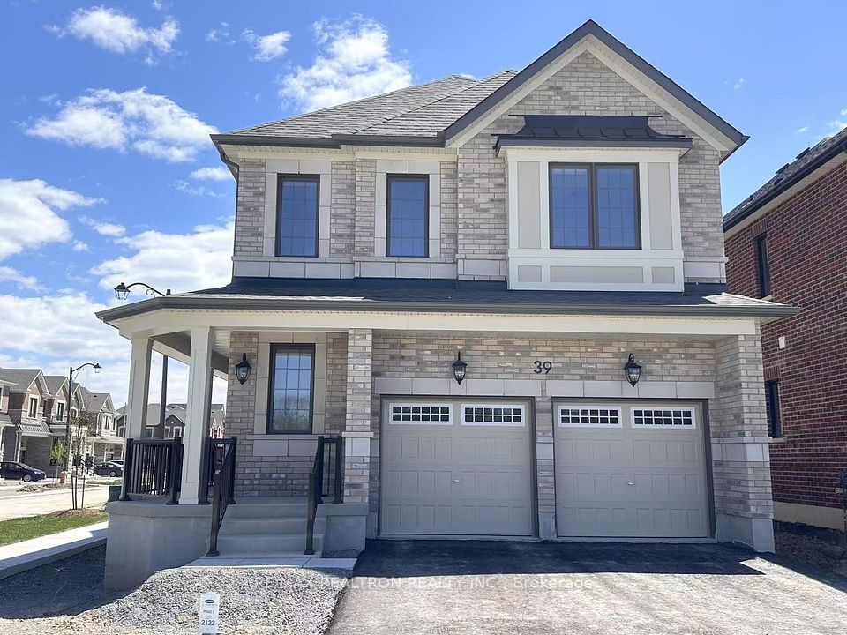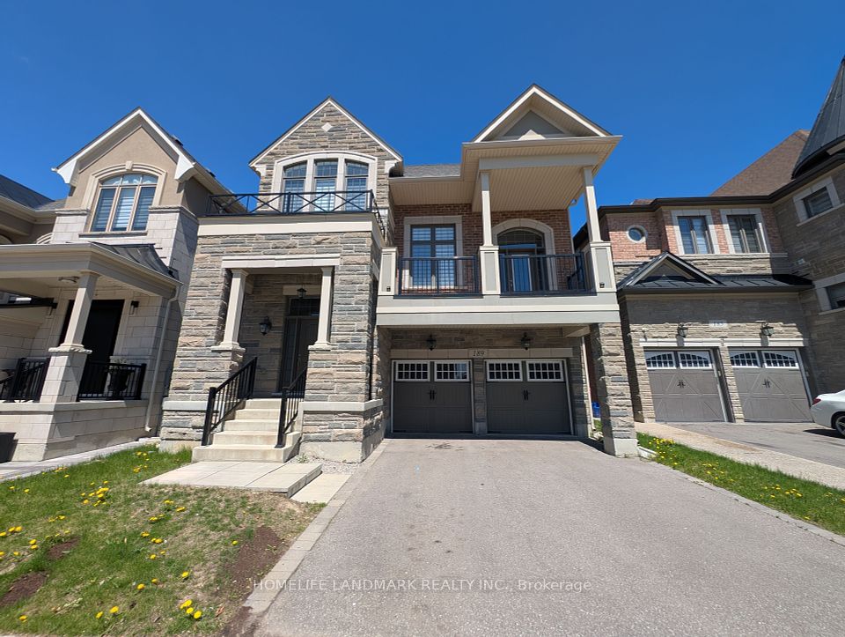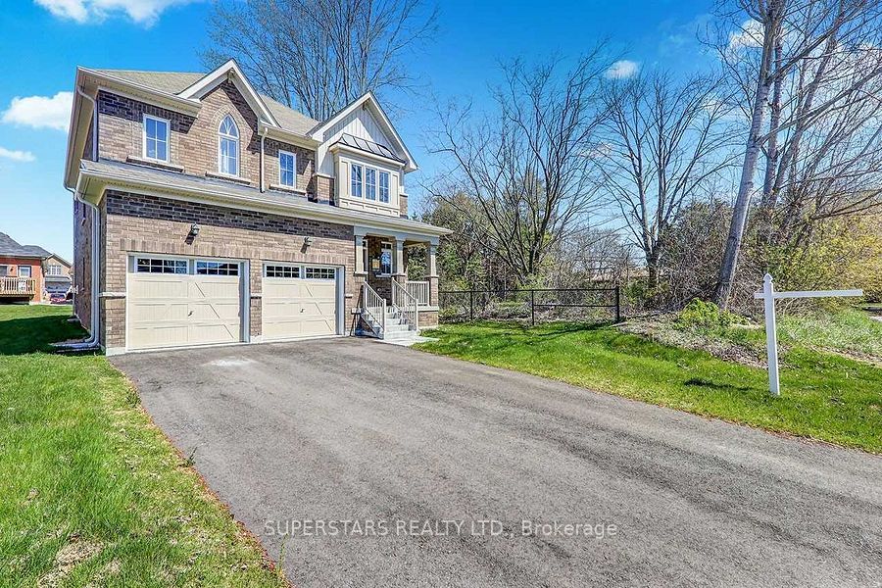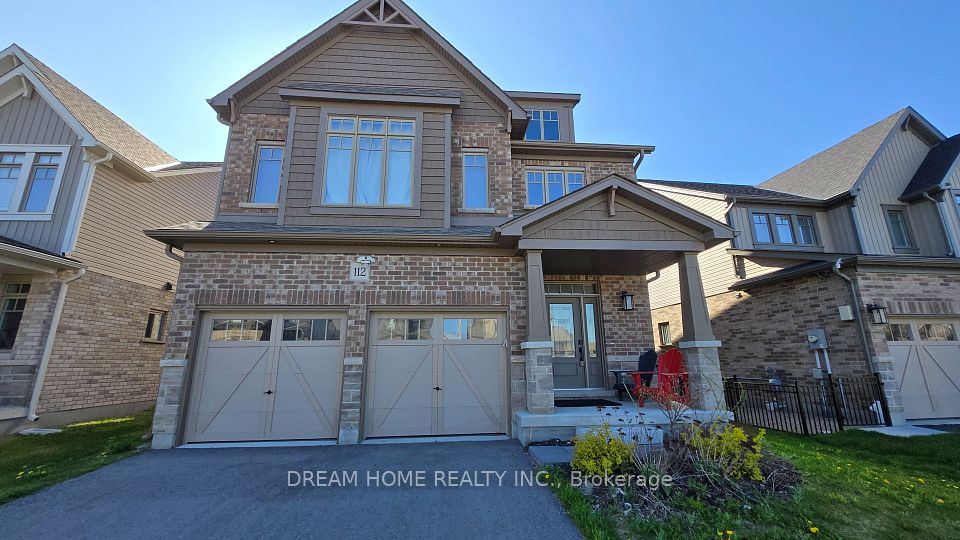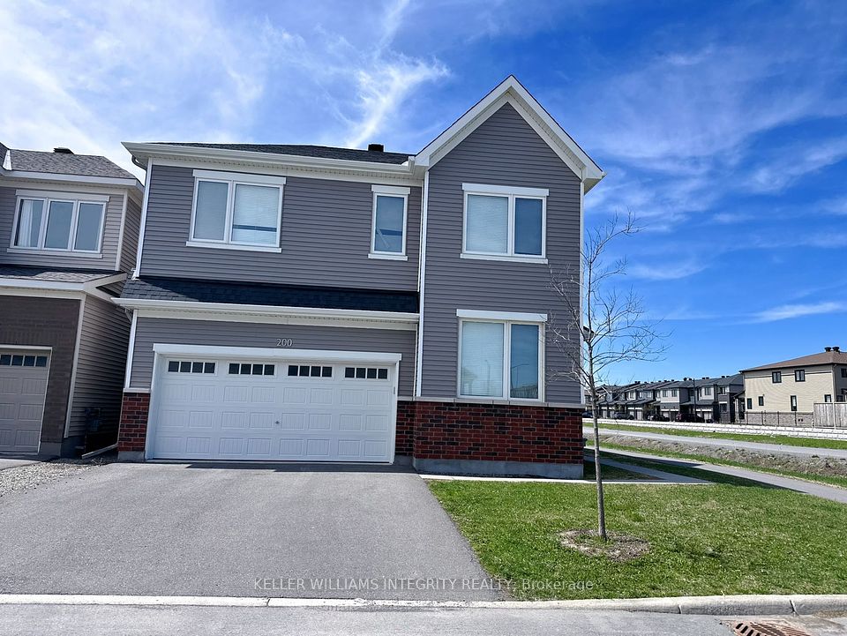$3,200
Last price change Apr 23
83 LAWRENCE D. PRIDHAM Avenue, New Tecumseth, ON L9R 0X4
Property Description
Property type
Detached
Lot size
< .50
Style
2-Storey
Approx. Area
2500-3000 Sqft
Room Information
| Room Type | Dimension (length x width) | Features | Level |
|---|---|---|---|
| Kitchen | 4.3 x 2.58 m | Ceramic Floor, Combined w/Family, W/O To Yard | Main |
| Dining Room | 5.54 x 3.94 m | Hardwood Floor, Formal Rm | Main |
| Family Room | 6.19 x 3.94 m | Hardwood Floor | Main |
| Living Room | 3.34 x 3.02 m | Hardwood Floor | Main |
About 83 LAWRENCE D. PRIDHAM Avenue
Brand New 2880 SqFt. Never Lived Bright and Sunny 4 Bedroom Home with Clear View from Living Room Plus Master Room. Open Concept Great Room and Kitchen with Large Windows!!! This 4- bedroom and 4-washroom detached House is located in the Town of Alliston. Hardwood Flooring in the Living Room ,dining Room & Family room, 9-foot-high ceilings on the Main Floor, Creating A Spacious and Open Feel. Master Bedroom with An Ensuite Bathroom & 2 Huge Walk-In Closets, Total 4 Parking. Minutes to Walmart, minutes away from Honda Manufacturing Plant, 10 Mins to Hwy 400, 30 Minutes to Barrie, and 40 minutes to GTA!!! Nottawasaga Resort & Golf Club Community is nearby! Enjoy your beautiful living in ALLISTON, a quiet place!!!
Home Overview
Last updated
Apr 23
Virtual tour
None
Basement information
Unfinished
Building size
--
Status
In-Active
Property sub type
Detached
Maintenance fee
$N/A
Year built
--
Additional Details
Price Comparison
Location
Walk Score for 83 LAWRENCE D. PRIDHAM Avenue

Angela Yang
Sales Representative, ANCHOR NEW HOMES INC.
MORTGAGE INFO
ESTIMATED PAYMENT
Some information about this property - LAWRENCE D. PRIDHAM Avenue

Book a Showing
Tour this home with Angela
I agree to receive marketing and customer service calls and text messages from Condomonk. Consent is not a condition of purchase. Msg/data rates may apply. Msg frequency varies. Reply STOP to unsubscribe. Privacy Policy & Terms of Service.






